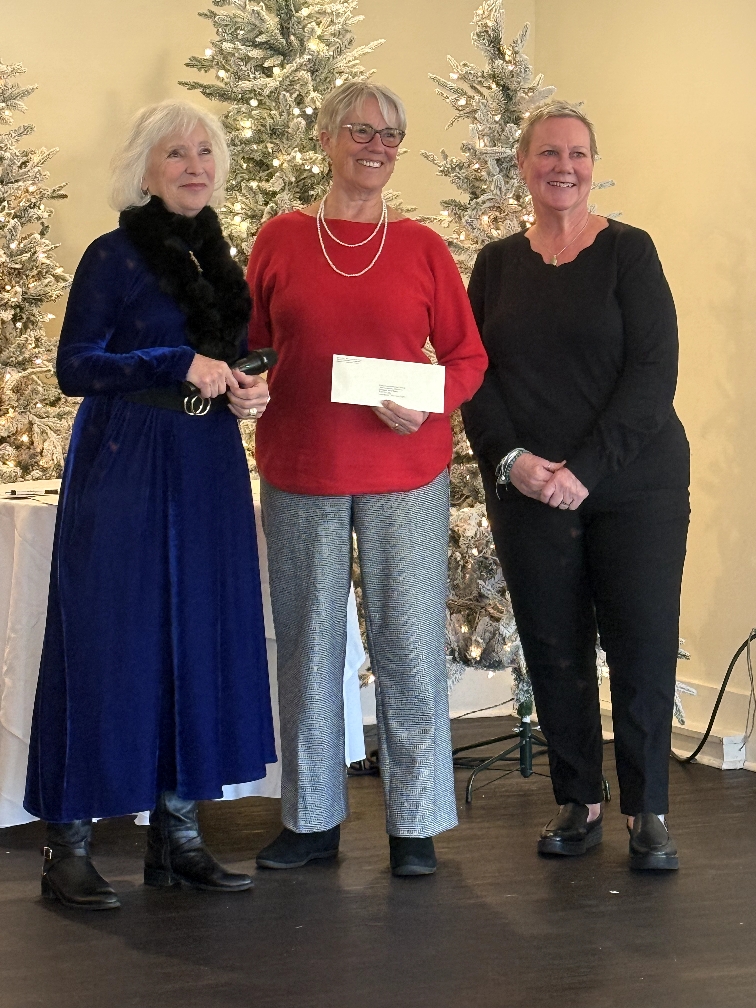Long Beach Historical Society Receives Two Major Grants from the Robert David Lion Gardiner Foundation

The Robert David Lion Gardiner Foundation has awarded two major grants to the Long Beach Historical Society. The grants, totaling $101,160, will enable the Society to complete much needed restoration work of its historic museum at 226 West Penn Street in Long Beach, Nassau County, and to launch new fundraising efforts.
“We are so proud and honored to receive these grants,” said Jeanne Browne, President of the Society. “Thanks to the Robert David Lion Gardner Foundation, we will be able to restore and upgrade many aspects of the Museum’s property, including the boiler, wood floors, windows, roof, and electrical systems. As an historic property built in 1908, the Museum building has critical needs. These grants will support the work of our local contractors to bring the Museum up to par so we may continue and augment our programs for many years to come.”

Browne continued, “We are also grateful to the many public and private donors who have contributed to our capital investment plan. The Foundation required a 50% matching commitment from the Society to complete the necessary work. We were very fortunate to be able to raise these matching funds through the generosity of our donors and the work of our Board of Trustees and volunteers. For example, former New York State Assemblyman Harvey Weisenberg granted $25,000 to the Society earlier this year, leveraging another $25,000 in matching funds from another donor.” Work on the Museum will begin immediately and continue throughout the next one to two years without interrupting Museum services.
Established in 1987, the Robert David Lion Gardiner Foundation supports the study and preservation of New York history. The Foundation is the outgrowth of charitable work of Robert David Lion Gardiner, formerly the 16th Lord of the Manor of Gardiner’s Island. The Gardiner family and its descendants have owned Gardiner’s Island since 1633 as part of a royal grant from King Charles I of England. The Foundation now carries out a variety of programs designed to preserve the history of New York, educate the public, and inspire new generations to learn and to build upon New York’s vast historic legacy.
The Long Beach Historical Society, founded in 1980, is an all-volunteer not-for-profit organization dedicated to preserving and celebrating the culture, society, architecture, and rich history of the Long Beach Community. As a 501(c)(3) organization, the Society engages in a multitude of programs throughout the year to advance its mission.
For links to prior grants, click here.
The Museum House

The Long Beach Historical Museum, a U.S. Dept. of the Interior National Register site, is owned and maintained by the Society as the locale for its headquarters and archive. Purchased by the Society in 1997, the 1909 two-story Craftsman-style house is one of the original Estates of Long Beach summer residence villas. Its white stucco exterior, crowned with a red tile roof is situated on a five lots wide plot, in keeping with the covenants placed by Sen. William Reynolds for the creation of his planned community.
Distinguishing exterior features include the 2002 reconstructed star-shaped pediment peak of the front facade. The decorative brackets of the eaves simulate extended rafters, and the arched doorways that mark what was once the open west porch, now enclose the museum gift shop. The design of the roof on the eastern half indicates a Japanese influence that is also seen in other Estates of Long Beach houses. Sometime prior to 1914, the eastern side of the wrap around porch was enclosed between the columns with sets of French doors. It now serves as an exhibit room.
The floor plan is typical of the early 20th century. The first floor has a living room and dining room to either side of the main hall. The walls have been rehabilitated or refinished with appropriate period-style paint and wallpaper. The original wood trim on the ceilings, walls, windows and doors attest definitively to the Craftsman design period. Of particular note is the original dark Lincrusta (linseed oil, wood pulp fabric) between the wood panels below the plate rail in the dining room. The kitchen, pantry and rear storage room are used by the trustees are not open to the public.
Large stained glass windows are a hallmark of Long Beach Estates architecture and the Historical Museum has several of notable design. A trio of artfully rendered windows admit glorious hues of southern light above the landing of the wide staircase rising from the main hall. Another original can be seen in what was once the butler’s pantry and a newly created one in the powder room adjacent to the gift shop. There are two unusual casement stained glass windows in the second-floor bathroom. One is original, the other a recent copy.
The four bedrooms on the second floor house the archives and work associated with the Society’s mission of historical preservation and education. We are pleased to announce that this year we have rehabilitated and furnished a bedroom and the upstairs bathroom, and it is now available for viewing.
The backyard is furnished with large artifacts of historical importance; an original boardwalk bench, manhole covers, and metal plaques. The pergola floor consists of city street bricks and remnants of the Nassau Hotel. Nestled in the southeast corner where a path leads from the back door of the house is the garage with its chauffeur quarters. It matches the main house and retains a remarkable number of original elements. Beadboard covers the walls and ceiling of the parking area which has a covered grease pit in the center of the floor. Two rooms with windows plus shower and toilet facilities in the main area make up the living quarters.
